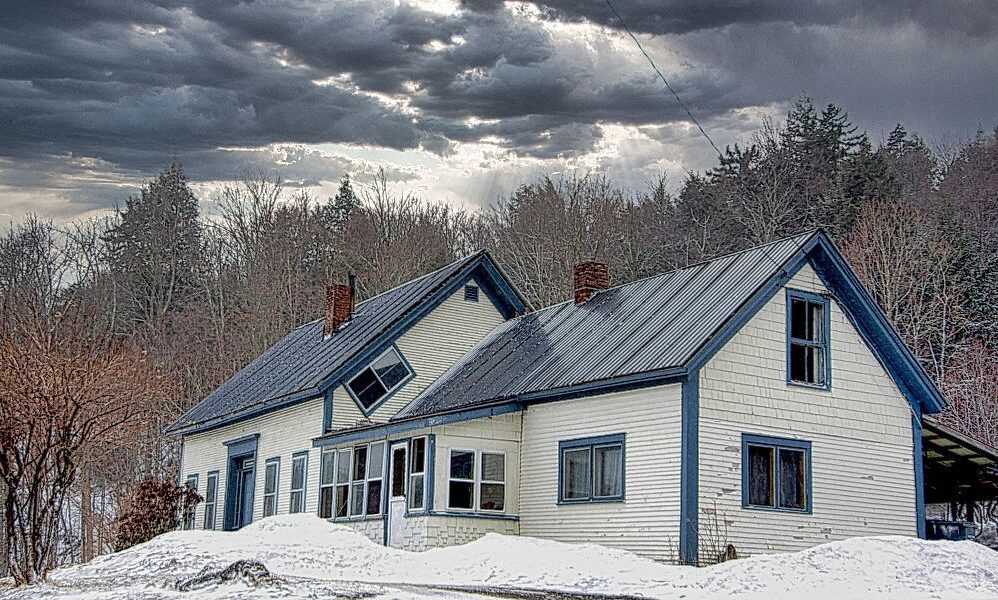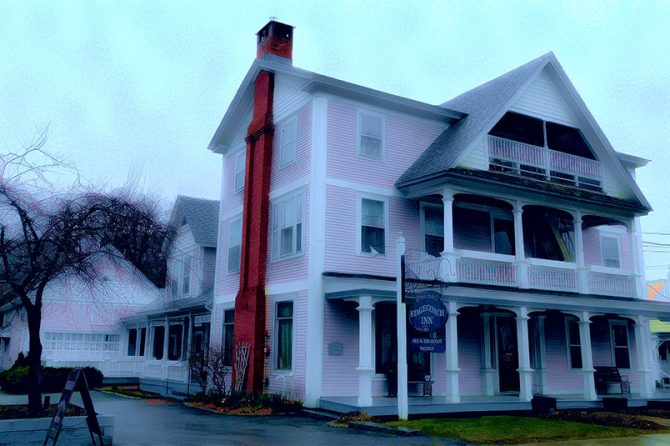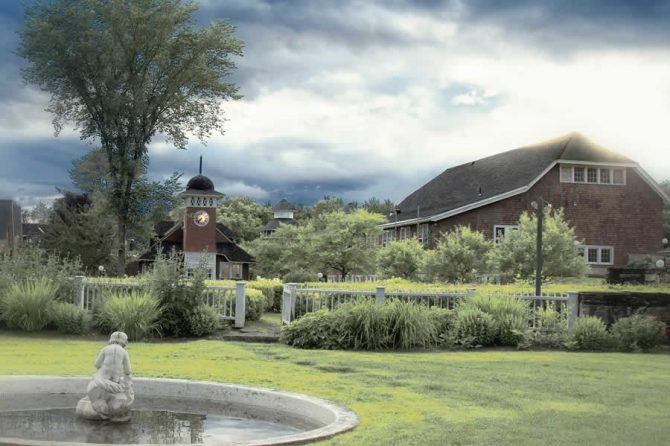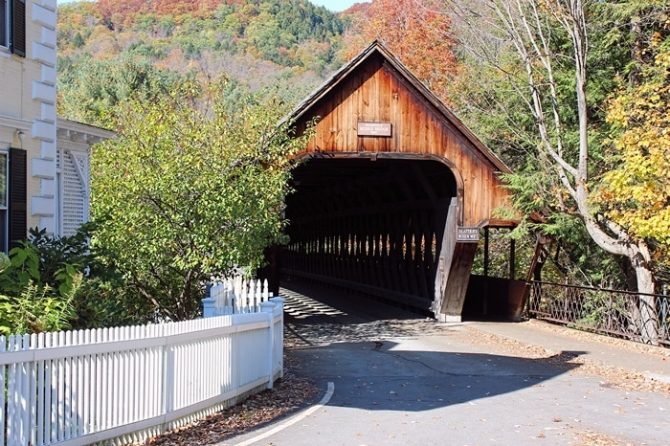Photo above is courtesy of Obscure Vermont
In the lush landscapes of New England, something odd catches the eye. It's seen in many Vermont's farmhouses, known as Vermont witch windows, lazy windows or even coffin windows. These windows add a special touch that most definitely draws attention. Almost any time you drive past one of these quirky but unique sights, the first thought you might have is “what the heck is up with that crooked window?” If you're one of those curious folks, then read on…
Exploring Vermont's Witch Windows: A Unique New England Tradition
One might notice those diagonally tilted windows in the gable ends of old Vermont farmhouses. The long edge of the window runs parallel to the roof, giving it a peculiar slant that seems to confuse both Vermonters and out-of-state visitors. As far as anyone knows, these interesting windows are unique to Vermont, although they have been reportedly seen throughout New England.
Also Widely Referred to as Coffin Windows in Vermont
Vermonters have a couple of interesting names for these architectural oddities – some folks will call them “coffin windows,” while others might refer to them as “witch windows.” It probably just depends on who one is talking to and what kind of tales they enjoy spinning. Regardless of what people decide to call them, these slanted windows add an air of intrigue and mystery to the already quirky but charming Vermont landscape that many have come to appreciate.
Truth be told, these Vermont “witch windows” are not just for show. In the 1800s, people angled them at 45 degrees. This was smart, allowing more sunlight in and improving air flow. This clever design blends well with Vermont's picturesque farmhouses.
Key Takeaways
- Vermont witch windows are an architectural oddity unique to New England homes, specifically farmhouses.
- Contrary to folklore, the design of Vermont's witch windows is rooted in practicality rather than superstition.
- The unique design maximizes sunlight and ventilation while avoiding costly custom window frames.
- These windows stand as a testament to the resourcefulness of Vermont farmers and the region's peculiar charm.
- The presence of witch windows continues to pique interest and add to the rich tapestry of Vermont's history.
What Are Witch Windows?
Often called “Vermont windows,” witch windows are key to Vermont's design history and folklore. They're not just interesting to look at. They show a smart solution by 19th-century Vermonters that blends practicality with myth.
The history of witch windows in Vermont
Vermont windows started with the functional, money-saving designs of Vermont farmhouses. Installed at a 45-degree tilt, these windows used materials and space well. This saved on building costs and upped utility. Sideways windows, known as “Vermont windows”, are a unique architectural feature commonly found in Vermont.
Understanding the angle: Why slanted?
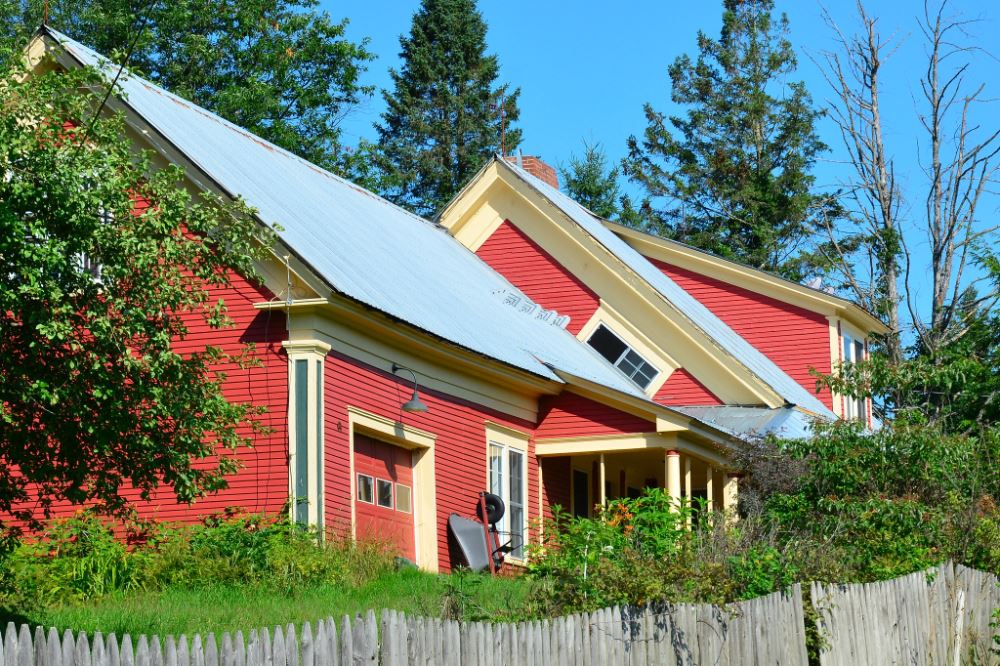
Photo above is courtesy of Larry Lamsa
The slant of these windows is mainly for function. By tilting windows, Vermonters got enough light and air in top-floor rooms without big changes. This 45-degree angle made the most of limited wall space under sloping roofs. The angle of the window depended on the alignment of the roofline between the main house and an addition (the “L”). If there was enough room, a vertical window was used, otherwise a 45-degree angled window was installed.
The folklore behind the term “witch window”
But there's also folklore with Vermont windows. A superstition holds that witches cannot fly through the angled windows on broomsticks. This shows how local design can mix with myths and New England traditions.
Why Are Witch Windows Unique to Vermont Homes?
In Vermont homes, you can spot the special crooked windows, also called witch windows. They are a unique touch not found in many New England homes. These windows are designed for farmhouses under the wide Vermont sky. They make good use of space and sunlight.
The architectural reasoning for using angled windows
Witch windows are tilted for good reason. They fit perfectly at the home's gable end, right under the eave. This clever placement is more than just a style choice. It solves the problem of fitting windows without needing new custom frames.
Comparing Vermont witch windows with other New England homes
Other New England homes mostly have vertical, even windows. Vermont's witch windows stand out by making smart use of tight spaces. This is something you don't see much outside Vermont. It shows how creative these homes are, even with limited space.
Farmhouse designs and the necessity of slanted windows
Vermont’s settlers were really smart with their home designs. They put in slanted windows to brighten and air out spaces that could have been wasted. This brings in more light and air, keeping the home's original look intact.
The table below shows how Vermont's witch windows compare to typical New England windows:
| Feature | New England Homes | Vermont Witch Windows |
|---|---|---|
| Orientation | Vertical | Slanted at 45 degrees |
| Location | Evenly placed around house | Placed strategically at gable end beneath eave |
| Purpose | Light and ventilation | Maximizing usable space, light, and air flow |
Witch Windows and Their Connection to Folklore
Vermont's witch windows are not just smart architecture. They're wrapped in rich folklore and tales. They mix practical uses with myths, showing Vermont's quirky history.
Exploring the “witch can't fly through crooked windows” legend
There's an interesting belief that angled windows keep witches out. This tale is deep in Vermont's history. It ties unique architecture to the supernatural. According to an old superstition, it is believed that a witch riding on a broomstick would be unable to navigate through the angled opening of a “witch window,” as the irregular shape of the window frame would supposedly disrupt her path and prevent her from entering the home.
How witch windows blend Vermont's history and superstitions
Witch windows have practical roots yet are tied to local superstitions and history. They're known as “coffin windows” too. This name and their use in homes add to Vermont’s rich culture, making design details into cultural icons.
| Feature | Practical Origin | Folklore Connection |
|---|---|---|
| Orientation | Maximize use of limited wall spaces | Prevents witches from flying through |
| Nickname | Economical window reuse | “Coffin Window” for easier removals |
Why Are They Also Called Coffin Windows?
The story behind coffin windows is quite fascinating. These unique windows are a part of Vermont's architecture. They have a slant and were thought to help with moving the deceased out of homes. This was because old homes in Vermont had very narrow staircases. At least so the rumor goes!
Were these windows really used for moving a coffin from the second floor?
In the event of a family member passing away in an upstairs bedroom, it was considered far more convenient to maneuver the coffin out through the window and slide it down the roof, rather than attempting to navigate the narrow and steep staircases found in many old Vermont farmhouses. One can only imagine the difficulty and potential hazards involved in trying to carry a heavy coffin down these treacherous stairs, which are often so narrow and steep that even walking up or down them requires an abundance of caution.
It's easy to sympathize with anyone who would dread the prospect of hauling any large object, let alone a coffin, through these challenging passageways. Some think this was more about New England superstitions than reality, though. But it's an interesting, yet quirky, part of New England history.
Looking into coffin windows, we learn more about historical Vermont. These windows might not have been for moving coffins. They were likely more about getting light and air to the upper floors. This shows how Vermont was creative in solving design problems.
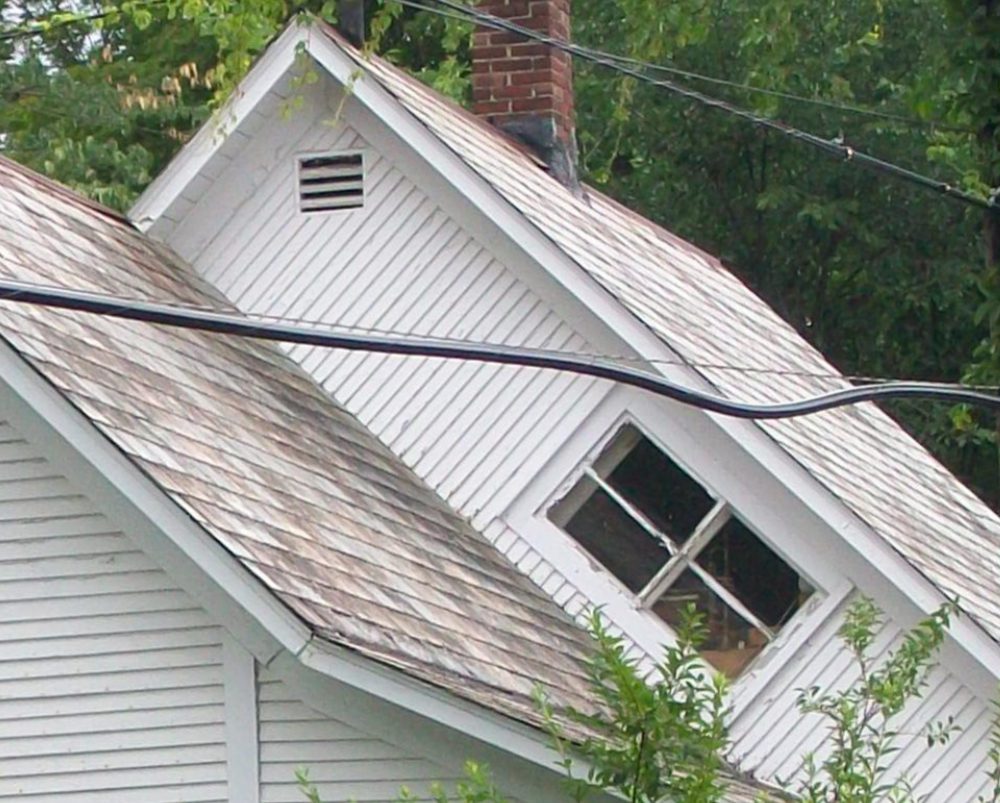
Photo above is courtesy of Piledhigheranddeeper
The Structural and Practical Benefits of Witch Windows
Witch windows, set at a 45-degree angle, may have brought many benefits to Vermont homes of the past. They blended old wisdom with practical needs of the times. Here are some ways these windows improved homes in both looks and usefulness.
Maximizing Wall Space and Sunlight with Angled Windows
Placing windows at a 45-degree angle made the most out of limited wall space. The setup let in more sunlight, making rooms brighter and more inviting. It cut down on the need for electric lights, saving energy. The 45-degree angle choice helped by letting in fresh air and more sunlight. The angle also kept water from gathering, which could harm less angled windows. It most likely made the windows last longer and easier to take care of.
The cultural significance of maintaining Vermont's witch windows
“Witch windows” have great cultural meaning in Vermont. They show the state's architectural and historical identity. These windows are more than a design; they're a part of Vermont's past. They show a community's spirit of innovation and uniqueness, which at the time may have been quite practical.
From quirky oddity to cherished heritage: Witch windows in contemporary Vermont homes
Witch windows were once peculiar to old farmhouses. Now, they're a cherished part of Vermont. Keeping them in modern homes shows their appeal. It also shows the importance of unique architecture in the region.
When considering the practical aspects of these unusual windows, one must look at them from an architectural perspective. “Witch windows,” as they are sometimes called, provide a convenient solution for homeowners looking to expand their living space without the hassle and expense of modifying the existing roof structure.

By installing these windows at an angle, homeowners can bring additional natural light into their homes while avoiding the costly process of altering the roof line. In many cases, when constructing new additions, savvy homeowners simply repurpose old windows and install them at a slant, effectively working around the constraints of the existing architecture. This ingenious approach allows for increased functionality and improved lighting without the need for major structural changes.
How To Identify A Witch Window On Your Next Vermont Trip
Going to Vermont means more than seeing beautiful landscapes and tasting maple syrup. You also get to see Vermont witch windows. These slanted windows are hidden under the roofs of farmhouses, mostly in the north. Spotting witch windows in Vermont feels like a fun history game, uncovering stories of creativity. They have also been seen in New Hampshire and Maine, but seem to be more prevalent around Vermont.
Where Can I See a House with a Vermont witch window?
There are actually a number of them around Vermont, particularly around northern towns such as Waterbury to Stowe, Morrisville and the Craftsbury area. Look for the uniquely angled witch windows under the roofs. As you wander Vermont's countryside, watch the farmhouse sides where the roof and walls meet. Witch windows look odd against the normal straight lines of other houses.
Tips for photographing and appreciating these architectural marvels
If you want to take pictures of the slanted windows, the late afternoon light is perfect. It highlights the windows' angle and adds to your pictures. But remember to respect homeowners and enjoy these features from a distance.
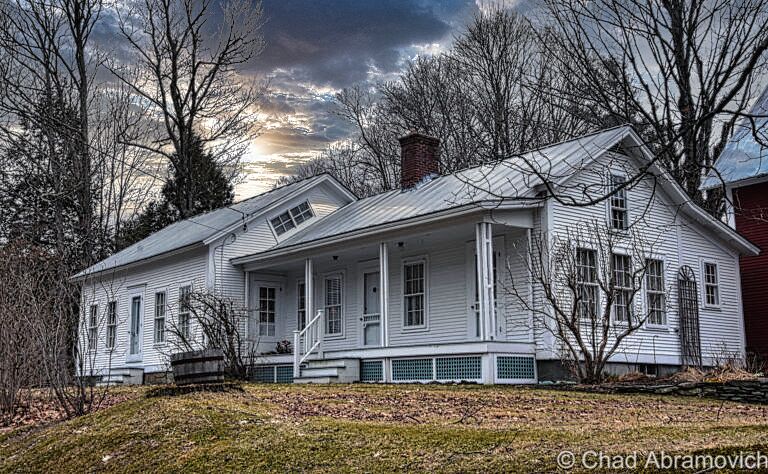
FAQ
Q: What are Witch Windows?
A: Witch windows, also referred to as coffin windows, are a unique architectural feature found predominantly in Vermont architecture. These windows are installed at a 45-degree angle to the floor, typically on the second story of farmhouses. The design is not commonly seen outside of Vermont, making it a distinct element of the state's architectural heritage.
Q: Why are they called Witch Windows?
A: The term “witch windows” comes from a folk belief that witches cannot fly their broomsticks through a window installed at an angle. Similarly, “coffin windows” suggest an alternate folk tale that these windows were designed to make it easier to remove coffins from upstairs rooms. However, these stories are more local lore than historical fact.
Q: Can Witch Windows be found outside of Vermont?
A: While witch windows are a hallmark of Vermont architecture, similar windows have been spotted in parts of New Hampshire and Maine. However, they are not as prevalent or culturally significant as they are in Vermont. These unique windows are a testament to the region's distinctive style and inventive spirit.
Q: What is the practical purpose of installing a window at a 45-degree angle?
A: The main practical reason for the window's diagonal orientation is to fit it into the existing roof line without having to alter the roof structure. This allows for additional light and ventilation in second-story rooms without the need for major renovations. The diagonal installation maximizes the use of space in areas where a vertical or traditional window would not fit.
Q: Are Witch Windows also known by any other names?
A: Yes, witch windows are also sometimes referred to as “lazy windows” because of their sloped installation, which gives the appearance of a window lazing on the side. This term is less common but is another way people refer to these unique Vermont features. They are also referred to as “coffin windows”, for reasons mentioned above.
Q: How are Witch Windows integrated into Vermont's public and architectural narrative?
A: Witch windows have become an element of folk legend, contributing to the quirky charm of Vermont. They are often highlighted in stories about Vermont public radio and local tours, showcasing the state's rich history and architectural ingenuity. They symbolize Vermont's practicality and innovation in solving architectural challenges.
Q: Are there any structural disadvantages to Witch Windows?
A: From an architectural standpoint, installing a window at a 45-degree angle can present challenges in terms of sealing and ensuring structural integrity. However, these issues are often successfully addressed during installation. The unique angle does not significantly compromise the window's functionality or the overall integrity of the building.
Q: Do Witch Windows have any specific cultural significance in Vermont?
A: Witch windows are deeply ingrained in Vermont’s cultural identity, reflecting the state’s penchant for individuality and historical curiosity. They serve as a reminder of the state's inclination towards practical solutions and traditional craftsmanship, aspects that are cherished by Vermonters and celebrated as part of the region’s heritage.
Q: How do residents of Vermont view Witch Windows today?
A: Today, residents of Vermont view witch windows with a mixture of practicality and fondness, seeing them as symbols of their state's unique character and inventive past. They are considered a quirky and beloved feature of Vermont houses, often pointed out with pride on local buildings.
Thank you for visiting Vermonter.com! Please subscribe to our email list for the latest articles!


